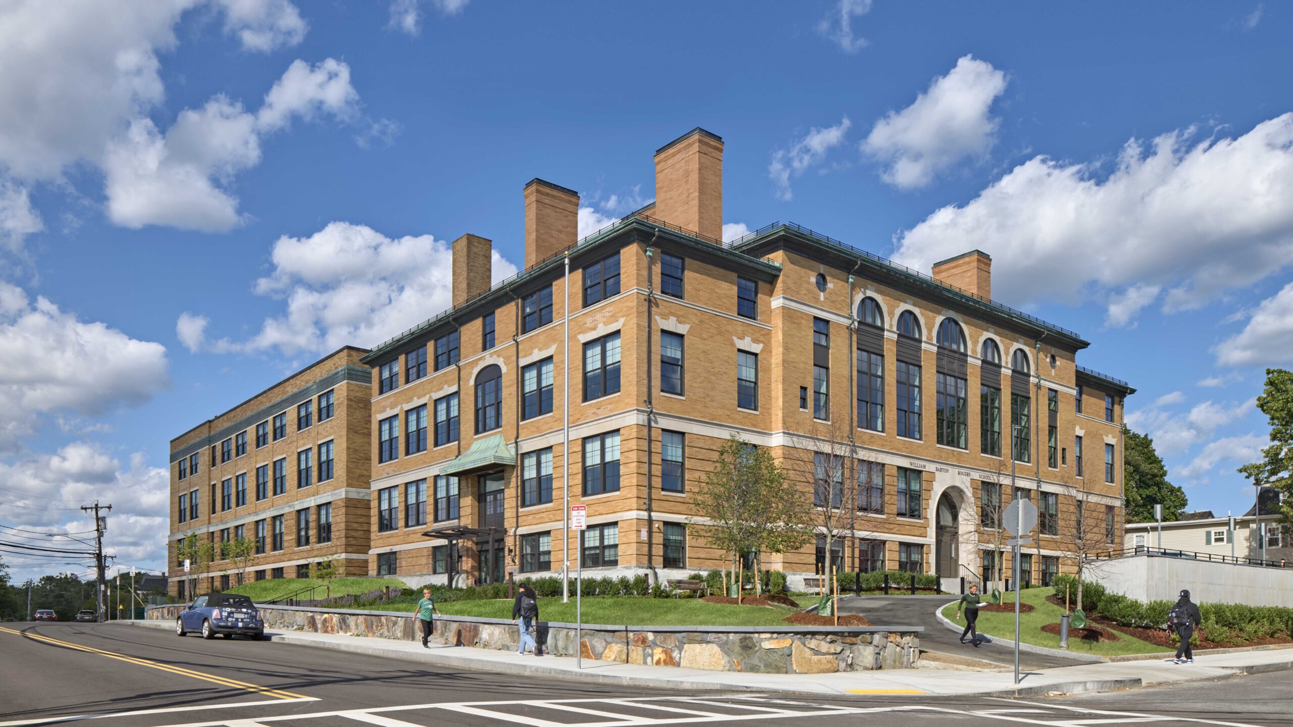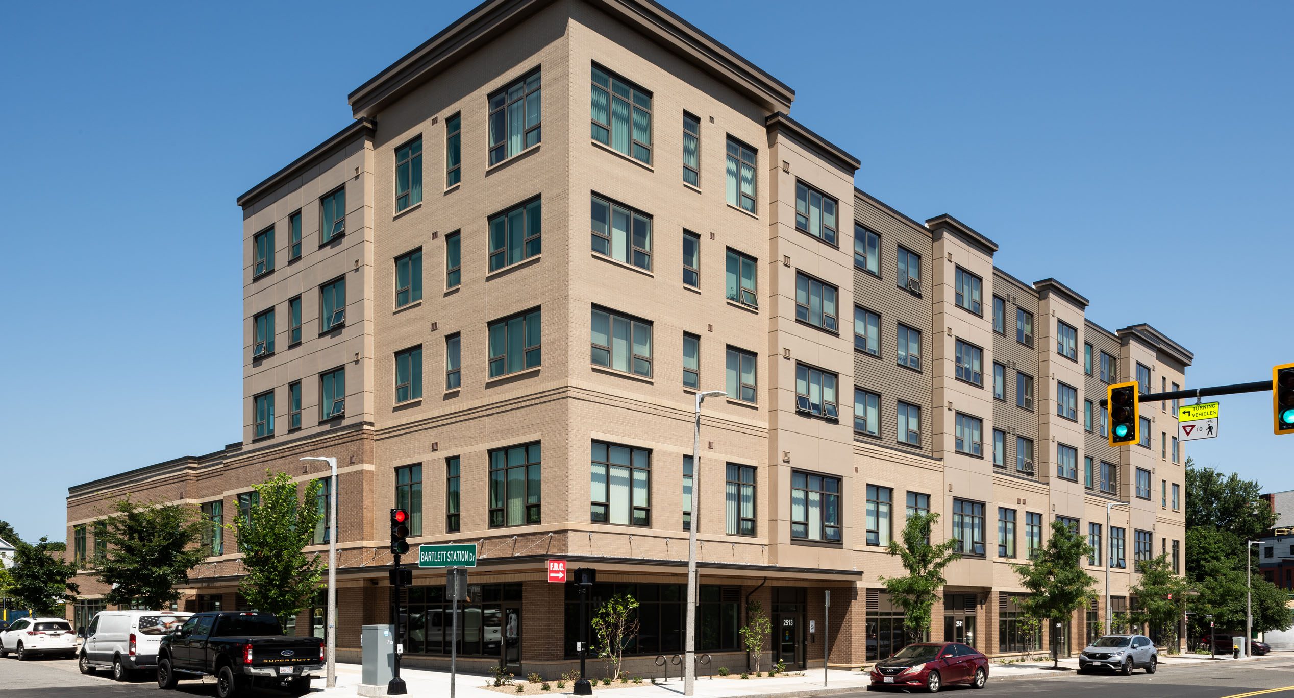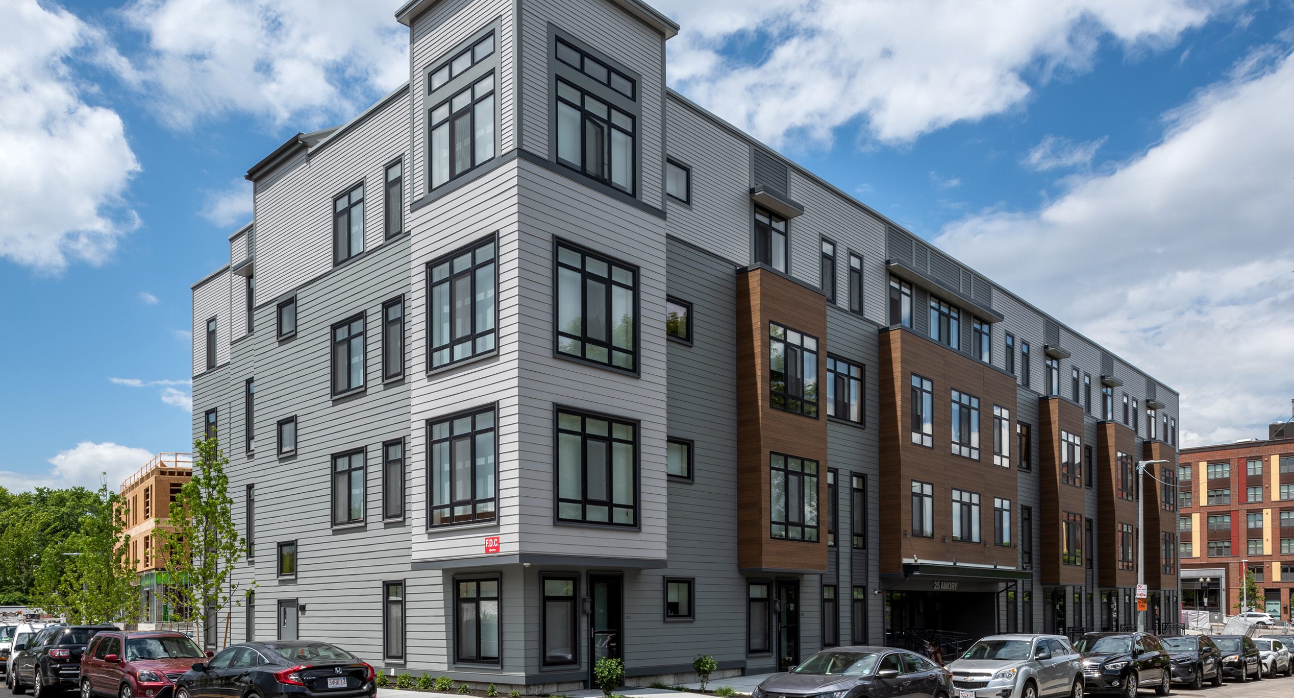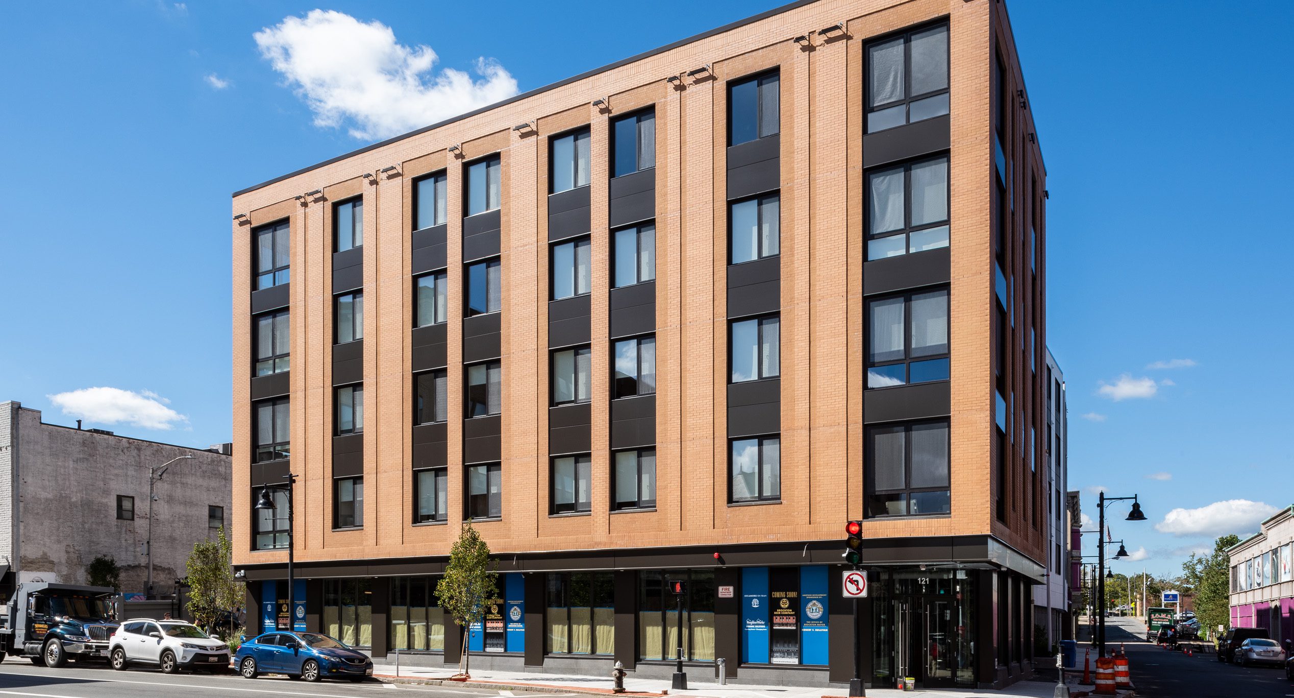Residential
The Kenzi
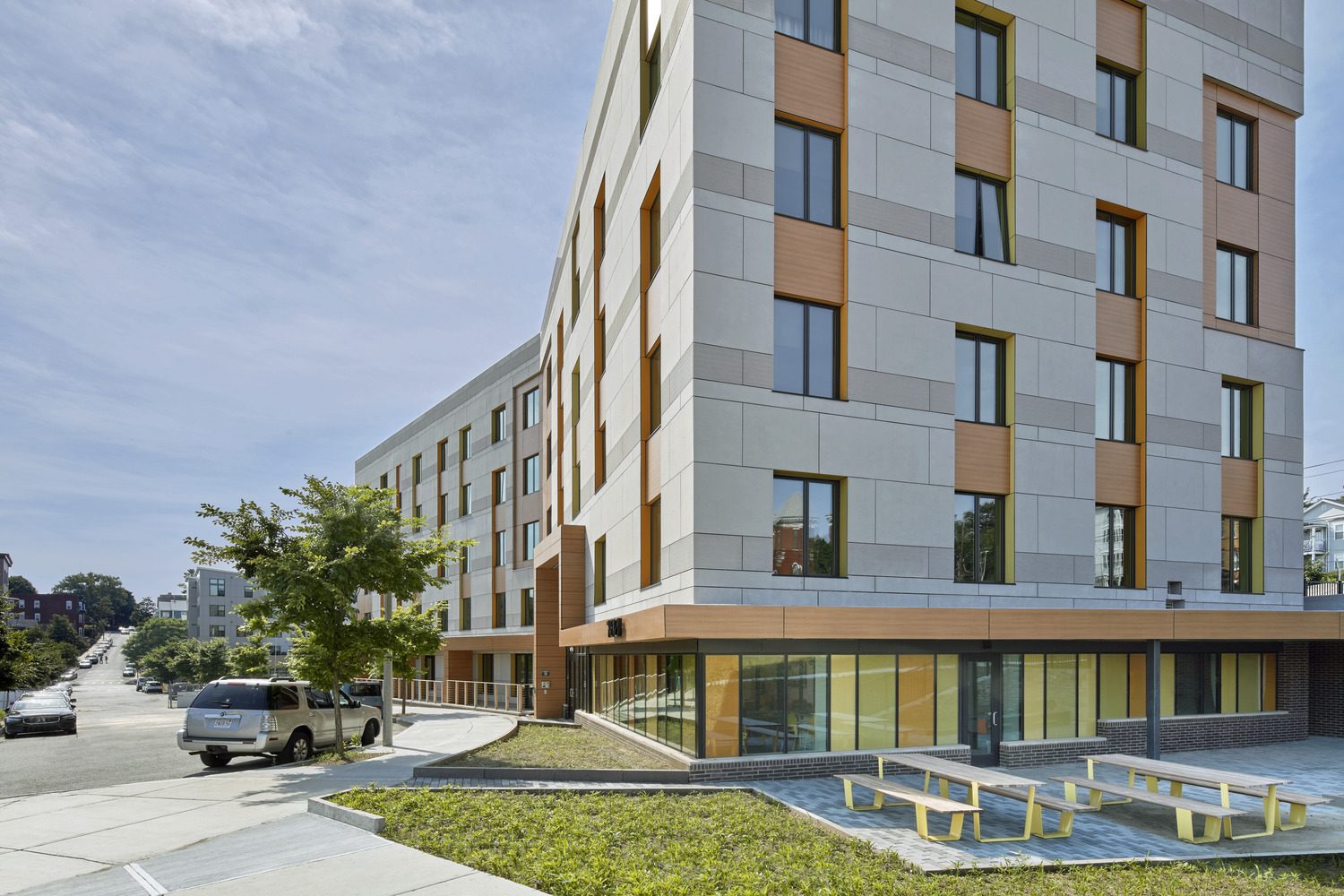
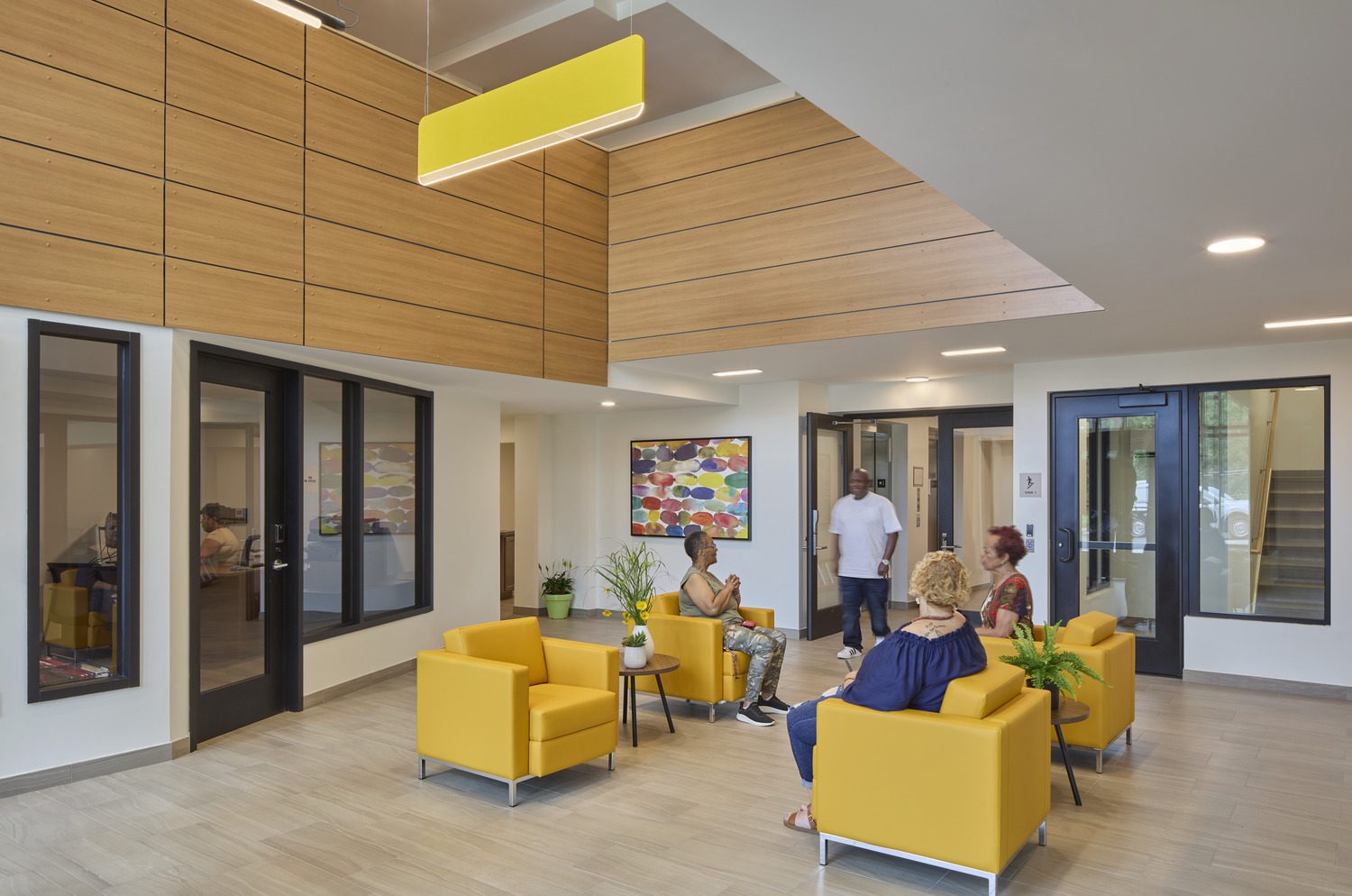
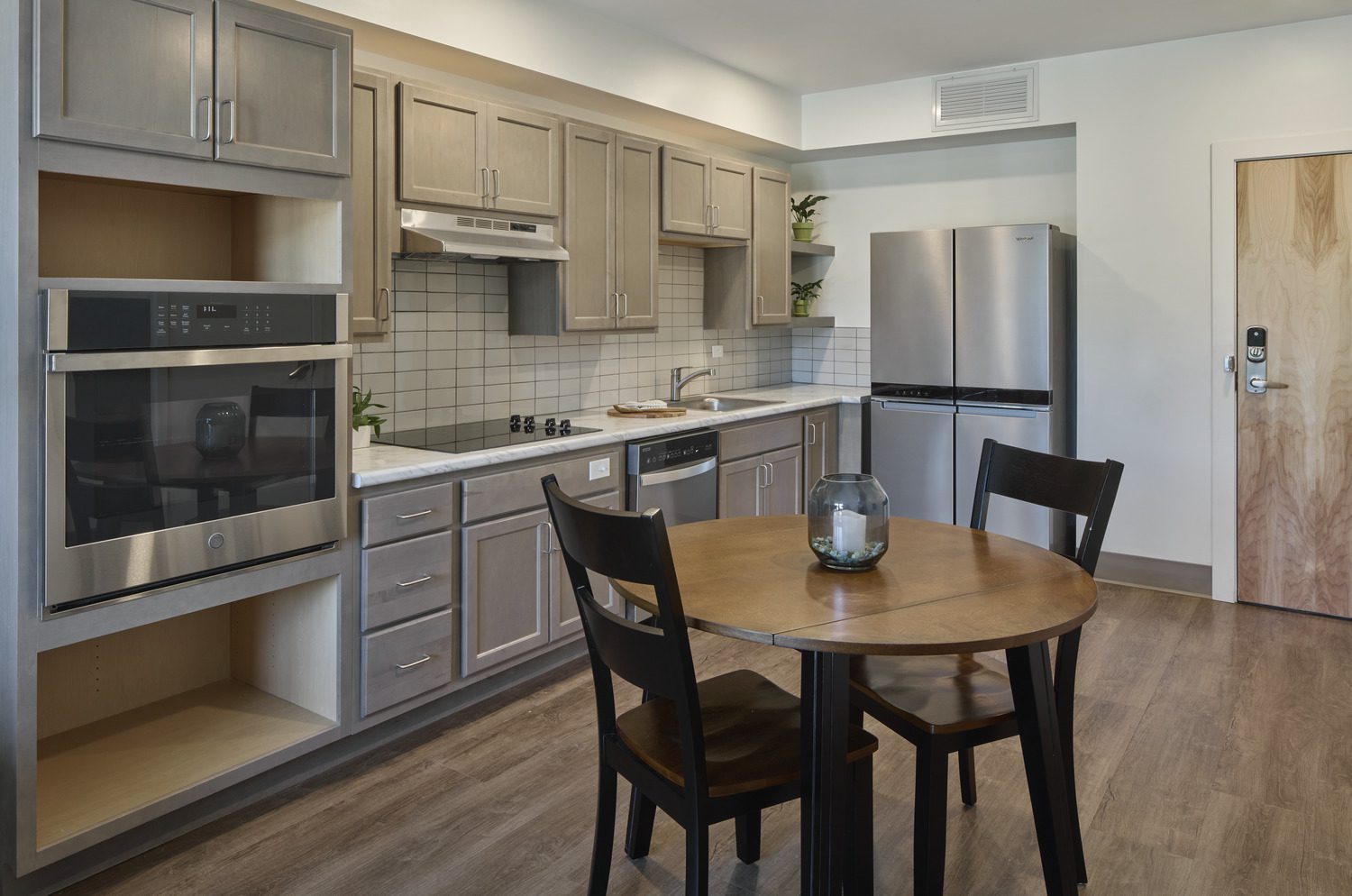
Overview:
New construction of a 5-story building for seniors with 50 one- and two-bedroom units, 17 parking spaces, 3,000 square feet of amenity space and a tenant fit-up space to be used as a gallery. The project is built to Passive House Standards and includes Boston’s first battery emergency backup system for added safety.
Project details:
Client: Preservation of Affordable Housing
Architect: DREAM Collaborative
Location: Roxbury, MA
Value: $20 Million
